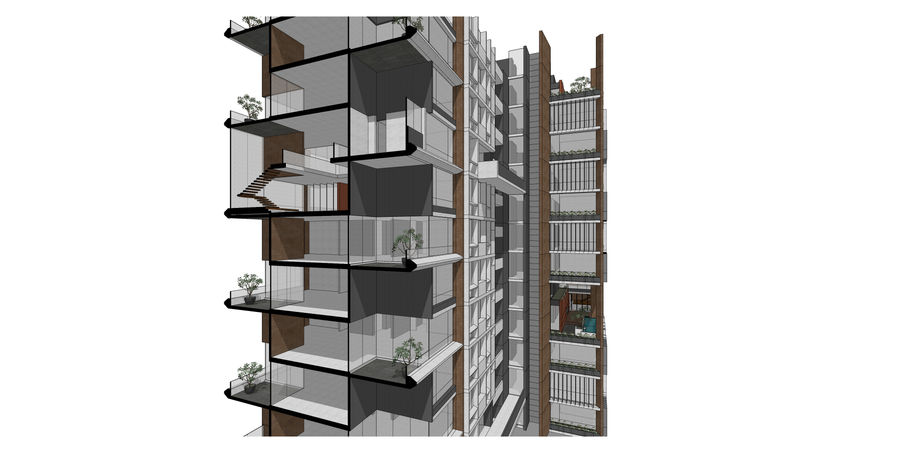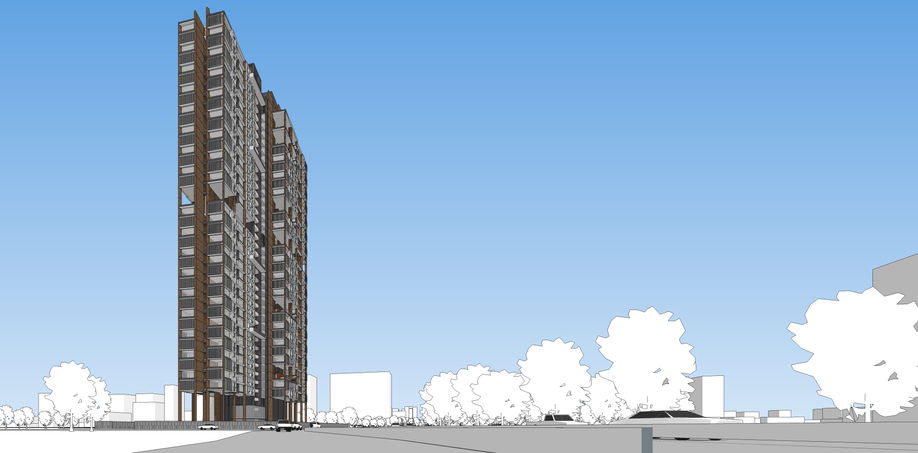40 storey @ bopal ambli
scope: architecture
location: ahmedabad, gujarat
site area: 5221 sqm.
built-up area: 28193 sqm.
status: feasibility | 2022
A landmark that provides an optimal structural configuration to beat wind loads and seismic requirements while ensuring the large residential units are well ventilated and relate to the views across the city due to their strategic location. The tower configures around a single core with an adaptive structural grid for unit layout flexibility while keeping in mind a 300degree outward vista to the entire apartment. Cross ventilation of key living areas through balconies and terraces allows the tower to have a detailed pixelated façade characteristic. The many ways of façade articulation while applied to this scale bring a unified sophisticated image to the entire tower. The units are designed for areas from 450sqmt to 1200sqmts with a public podium on lower floors and a pool and amenities on a mid-level floor.





