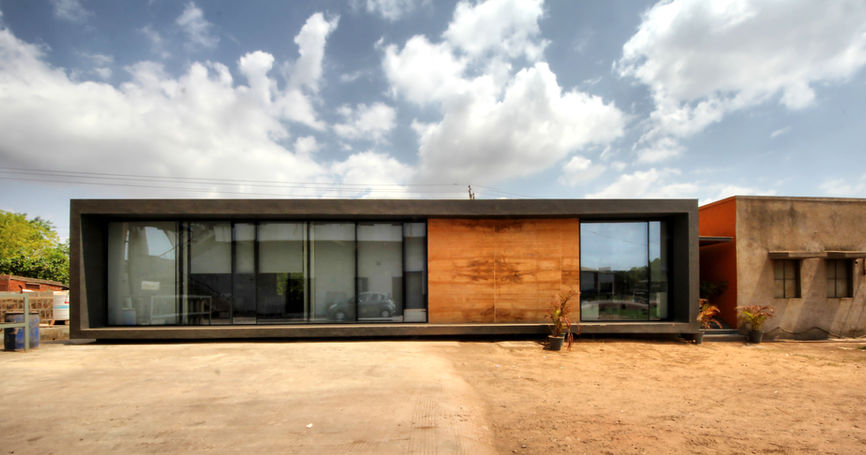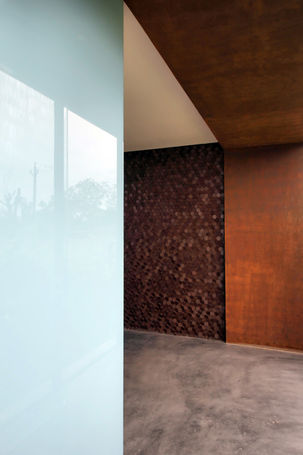top of page
office @ threshold
scope: architecture | interior design
location: chhatral, gujarat
site area: 12030 sqm
built-up area: 117 sqm
status: completed aug | 2015
This project is specifically designed to suit the industrial functionality of the client’s nature of work. It acts as a state-of-the-art working environment while overlooking the industrial campus from within a secured environment. The CEO's workspace with his personal conference, sleeping, and secretary area to make a simple unified form floating form. The materials used in the interiors of this workspace are in line with the future aspirations and growth of the industrialist and his vision.
bottom of page









