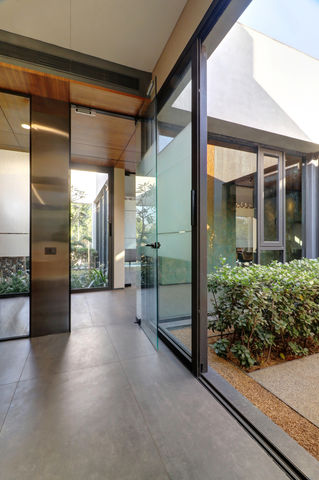the segment
sun mark stainless steel pvt. ltd.
A unified linear office building that appears floating above the ground is conceived to make its presence felt amidst the large industrial sheds. The entrance has been positioned carefully along the linear side of the building in order to segregate the variety of workspaces as required. Each of these spaces is connected by a central corridor for efficient day-to-day work. The strategy to bring in light on both portions is different in order to maximize the light intake for better working conditions. At individual cabins, there are staggered courtyards that act as spill-out zones as well, while for workstations natural light is taken through the skylight. Elements like peripheral beams and columns are tapered, complementing each other and further accentuating the linear form.
scope: master planning | architecture | interior design
location: chhatral, gujarat
site area: 84466 sqm
built-up area: 828 sqm
status: ongoing


















