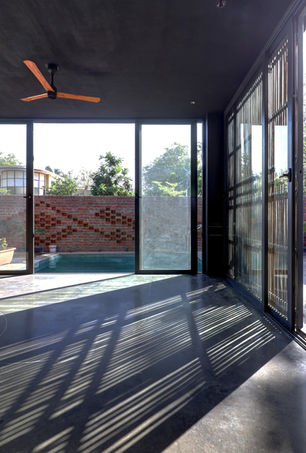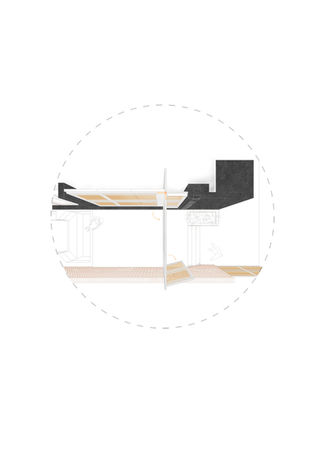the conversation house
This house has been designed to portray many conversations between its inhabitants reflecting their distinct likings and personalities. The central concept of the house revolves around how the house opens and closes itself with large pivot cane screens. Its transformation help creates micro-level outdoor spaces for personal use thereby redefining the meaning of thresholds and blurring boundaries between the inside and the outside. The house has been constructed with materials accurate to their tectonic expression ranging from pigmented concrete, exposed brickwork, natural cane, polycarbonate fabrication, and seamless IPS along with the idea of keeping services exposed. The delightful view of a light-agile cabin rising above a concrete parapet reflects a harmonious dichotomy of contrasting materials.
scope: architecture | interior design
location: ahmedabad, gujarat
site area: 425 sqm
built-up area: 200 sqm
status: completed dec | 2021











