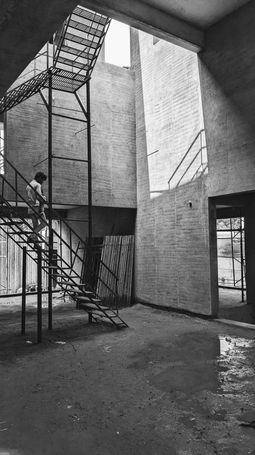a frame house
A concept driven by memories of the family’s previous residence in the same position, same plot but to cater to evolving and adapting lifestyle. The family spaces of the house are completely open towards the north for indirect light and thorough ventilation. The A-frame structure of the upper-level lounge marks a new identity of the family while housing extravagant entertainment spaces on the terrace thereby overlooking the landscape of the foreground and the extended public park of the gated community. The family living room of the house is a grounded courtyard that visually and spatially connects to all important spaces at ground level effortlessly. This indoor courtyard invites nature inside the house.
scope: architecture | interior design
location: ahmedabad, gujarat
site area: 879 sqm.
built-up area: 780 sqm.
status: ongoing








